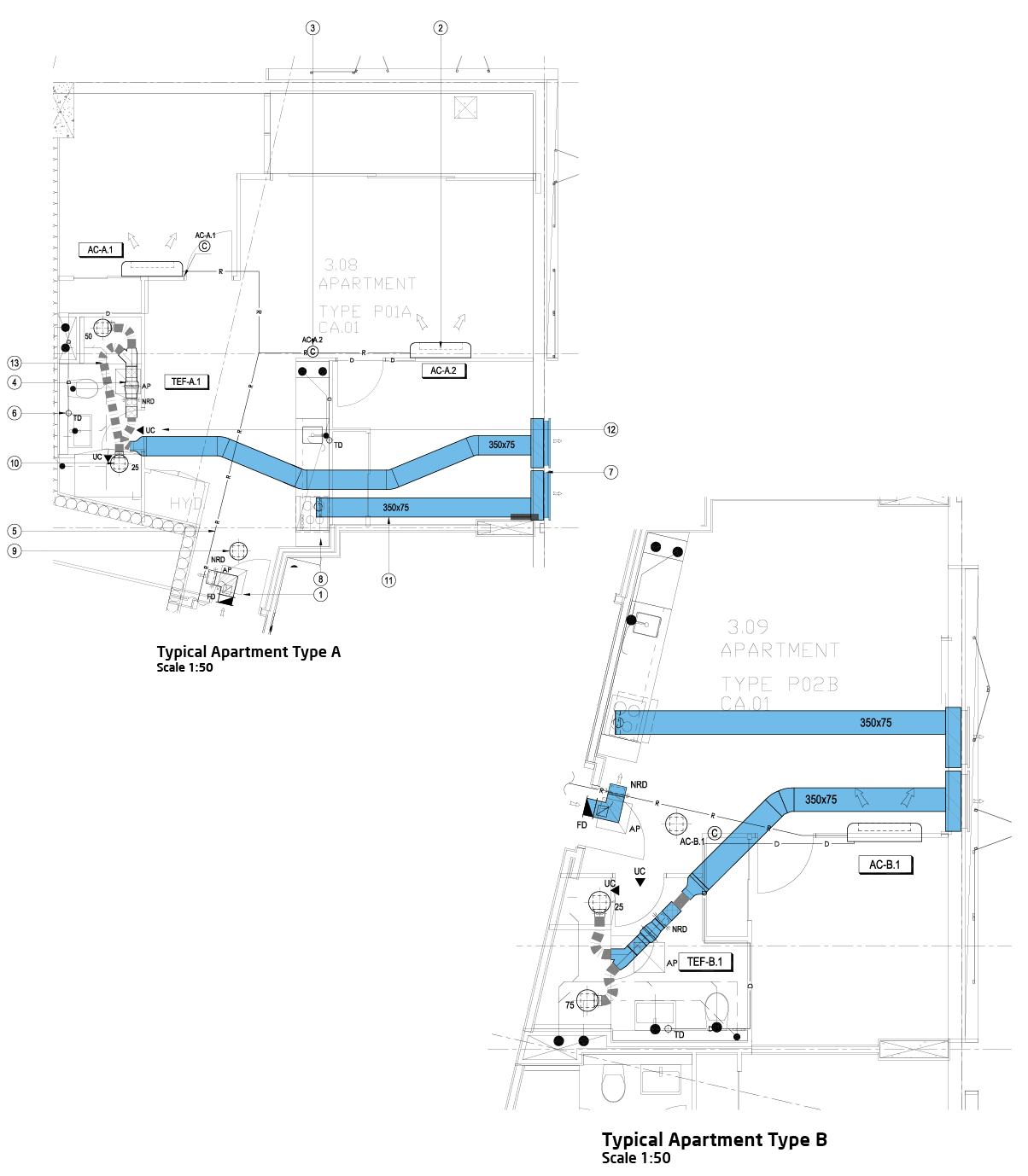SPACESAVER MECHANICAL DRAWINGS
TYPICAL INLINE FAN MOUNTING DETAIL
TYPICAL WEATHERPROOF LOUVRE DETAIL C/W FLAT DUCT CONNECTION BEHIND
TYPICAL APPLICATION OF SPACESAVER DUCTWORK IN APARTMENT
TYPICAL APPLICATION OF SPACESAVER DUCTWORK IN APARTMENT
TYPICAL APPLICATION OF SPACESAVER DUCTWORK IN APARTMENT
Ø 300 circular face ceiling mounted toilet/laundry exhaust grille c/w internally lined cushion head. Pal tech circular diffuser cone (plastic) model 108 or equal (max 15pa pd).
350mm x 75mm SpaceSaver duct oval ducting system. Toilet exhaust & kitchen exhaust ducts to run side by side within ceiling space and mounted to u/s of slab.








